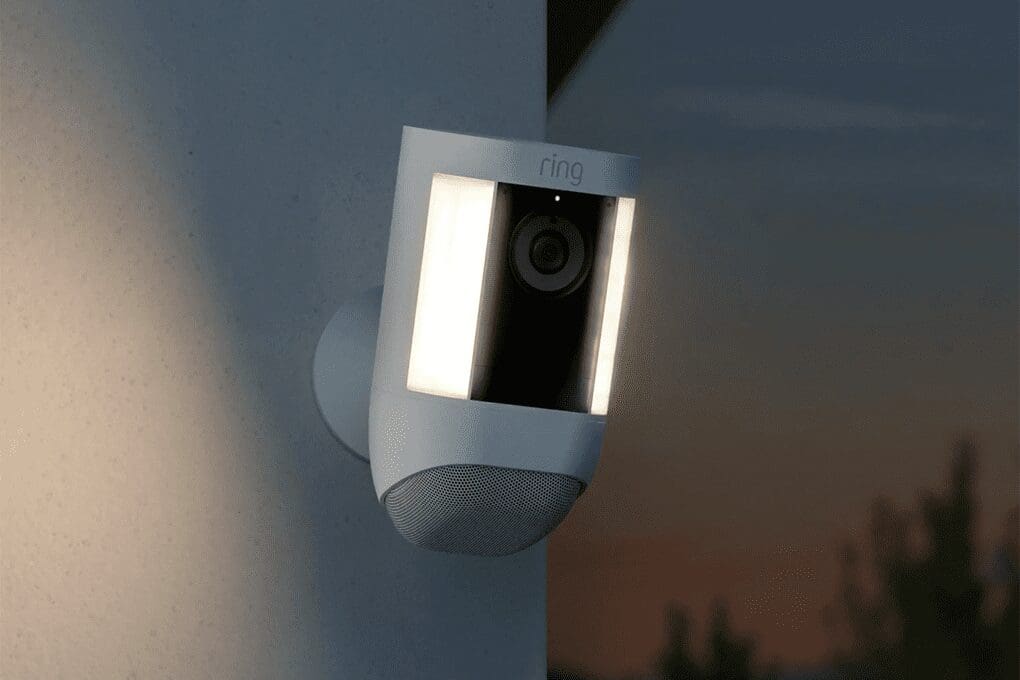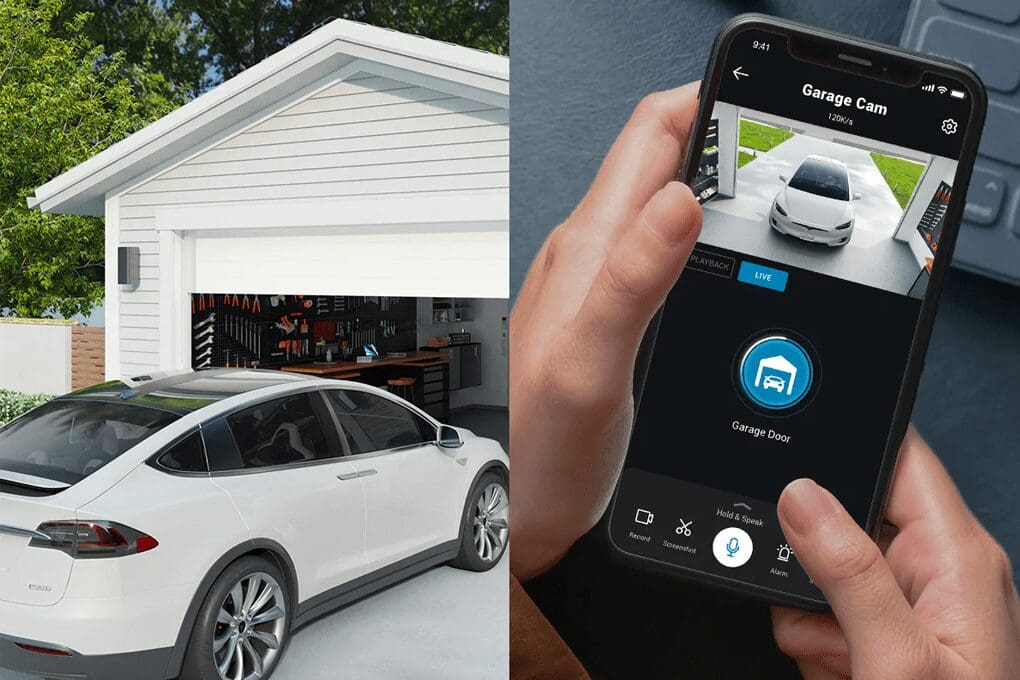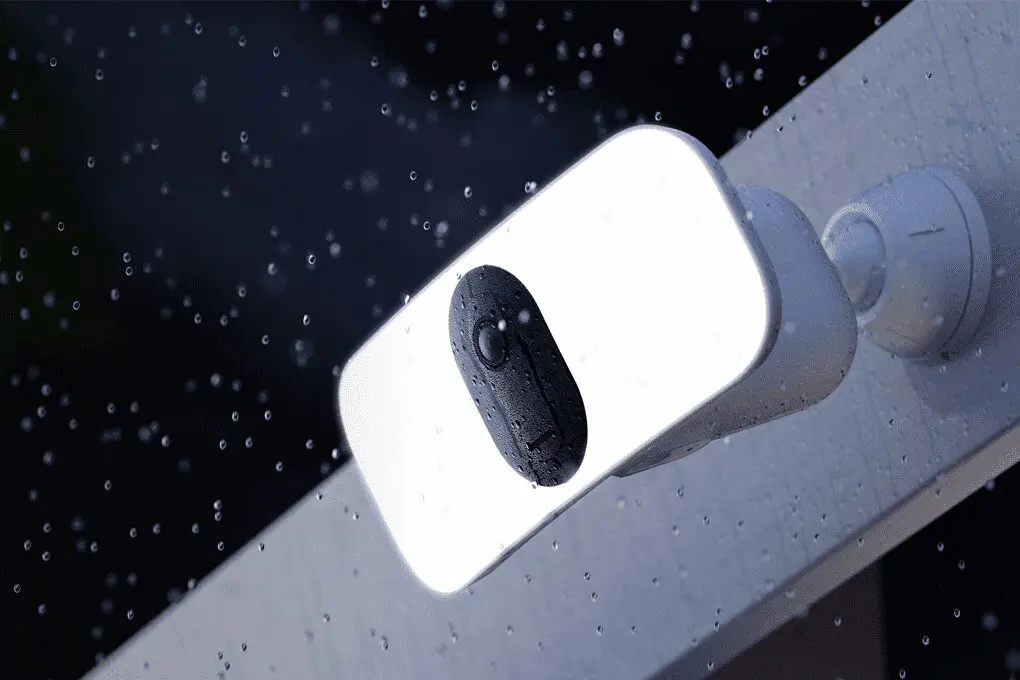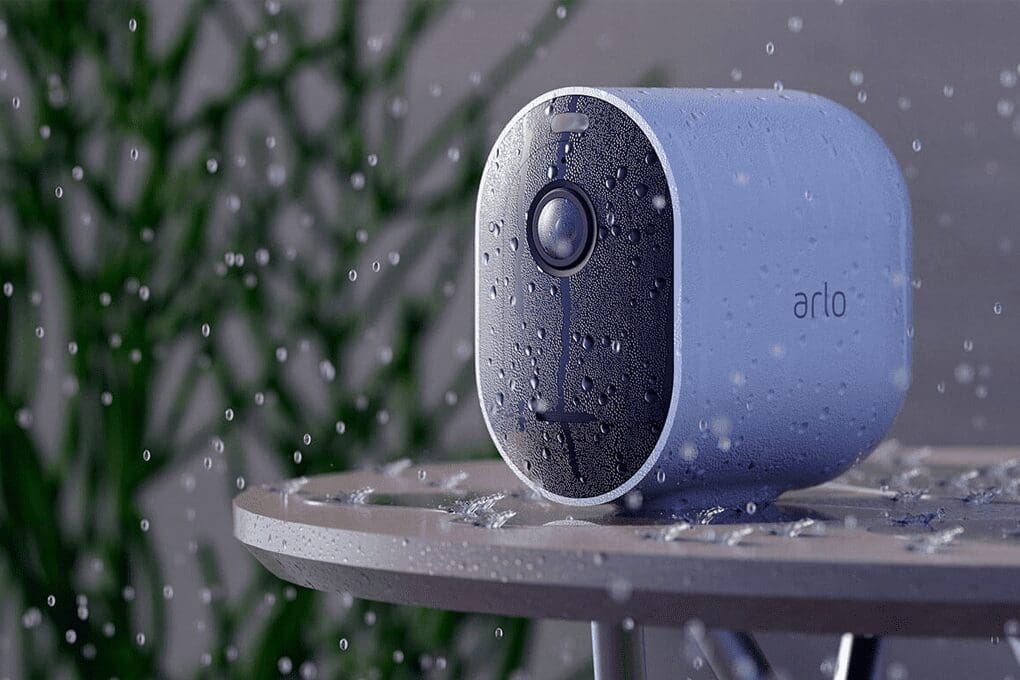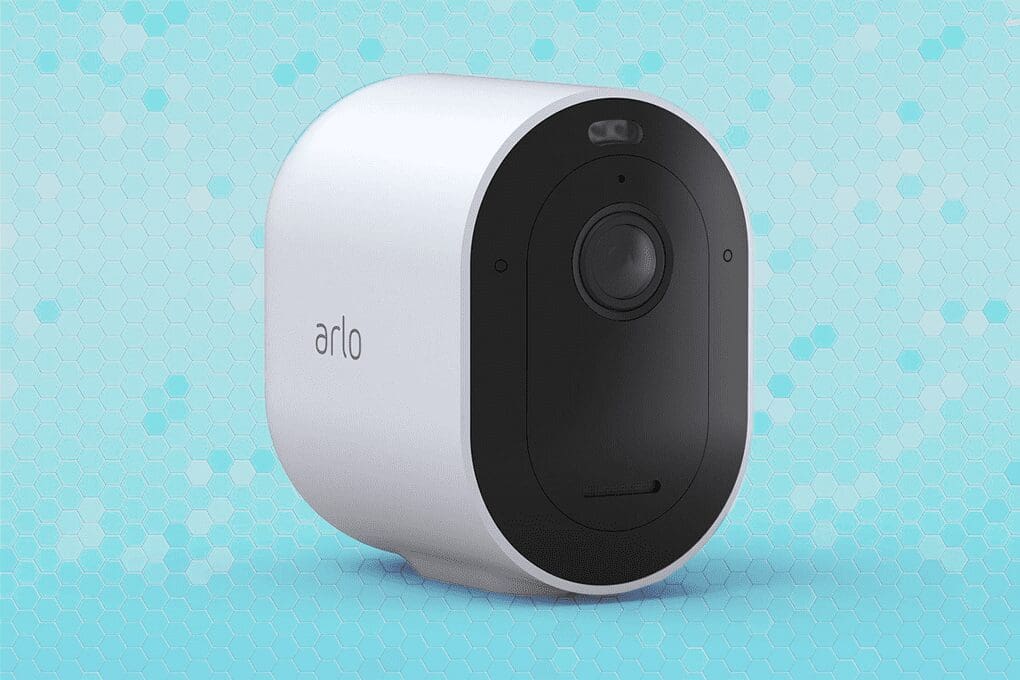Batten Resources
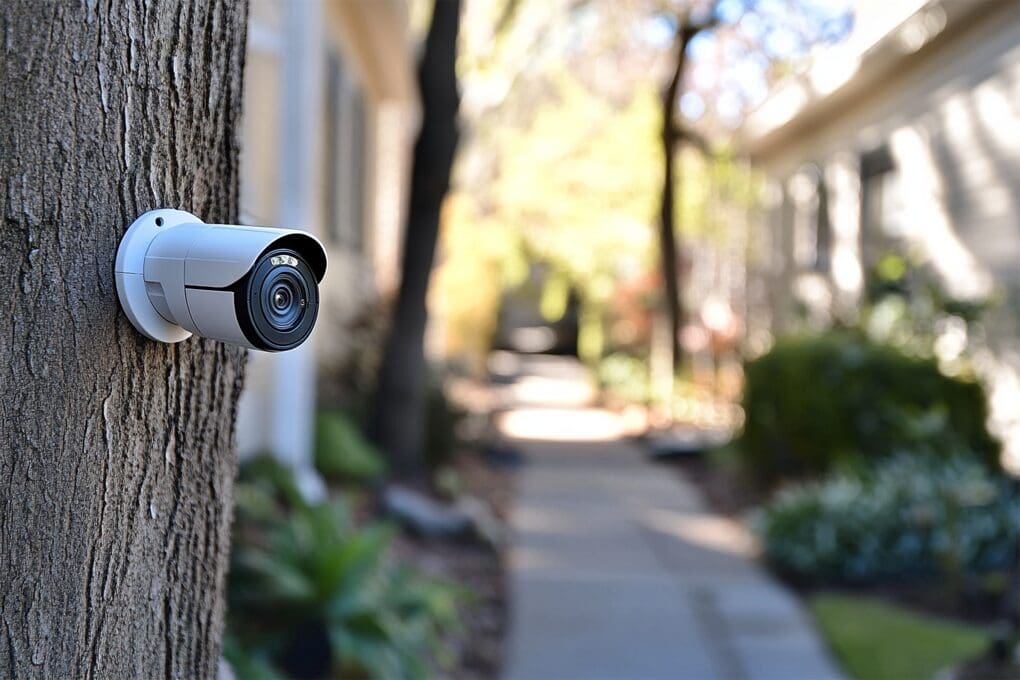
Does Having a Home Security System Reduce Homeowners Insurance?
Does a home security system homeowners insurance discount exist? Learn how security systems can lower your premiums in 2026.
Home Security
See AllProduct Reviews
See AllMedia
Submit a question for our experts
Share your home or personal safety question with our team. We may feature your question in this section of the site as a resource to others.

